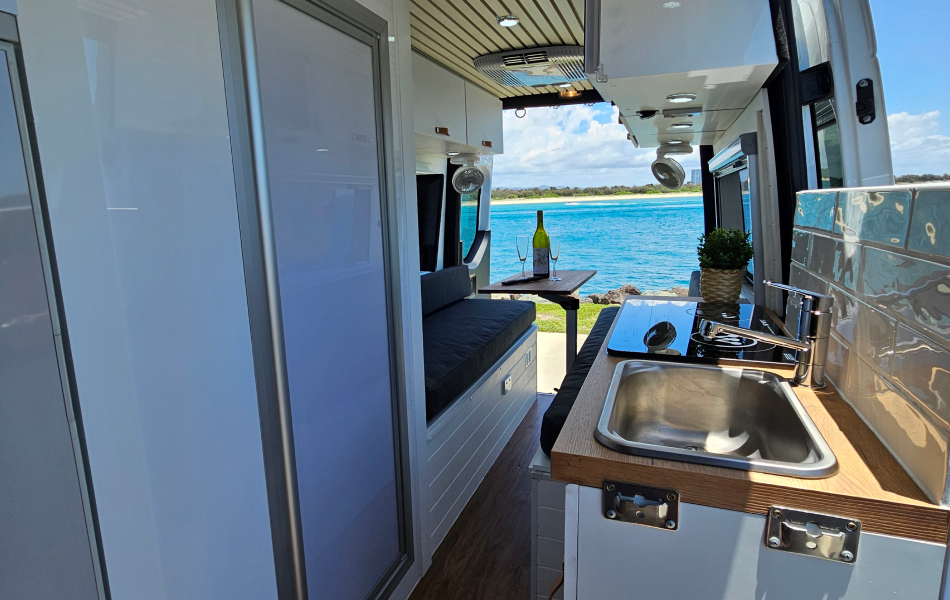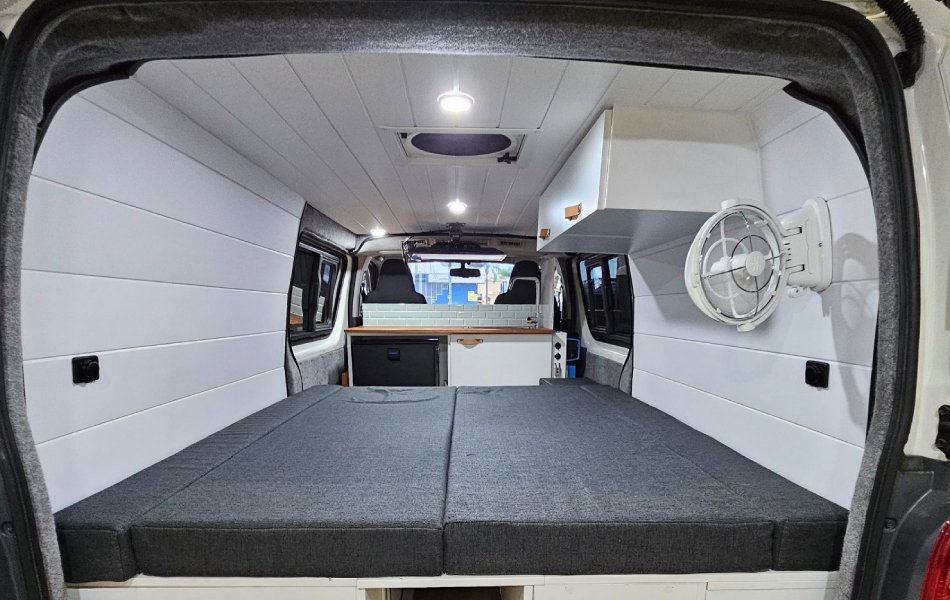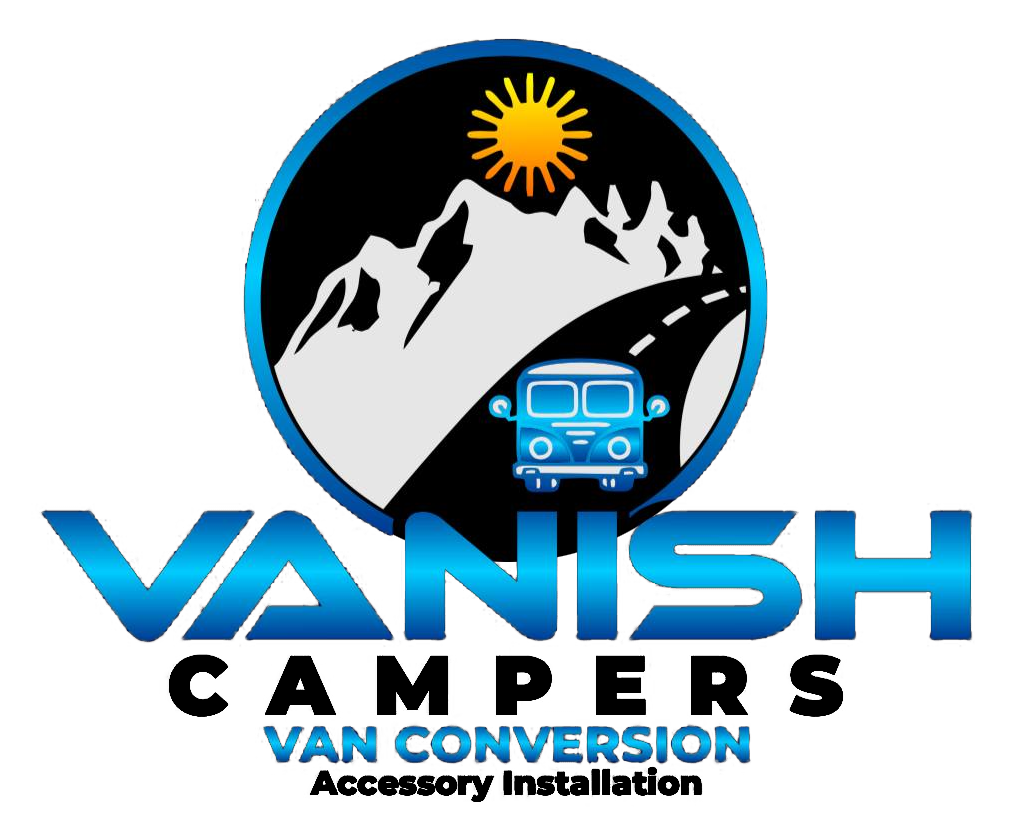Kitchen Installations

At Vanish Campers, we custom-build every kitchen to suit your individual needs and travel lifestyle. Our handcrafted solid wood benchtops are available in your choice of finish, with flexible layouts that let you decide where to place your twin hobs, sink, and prep areas. Each unit is built in-house by our cabinet maker, ensuring quality craftsmanship and a layout that works for you.
All cupboards come in the colour of your choice, fitted with soft-close drawers to prevent unwanted movement while on the road. We use premium adjustable hinges for clean lines and a symmetrical look, paired with your choice of handles to match your interior style. Whether you want more fridge space, a microwave, or extended bench areas, we can build a bespoke kitchen that fits your van and your vision.
 Cupboards.
Cupboards. Draws.
Draws. Fridge.
Fridge. Microwave.
Microwave. Twin Induction Hob.
Twin Induction Hob. Worksurfaces.
Worksurfaces. Sink – This will require additional installation of plumbing and grey water storage tanks.
Sink – This will require additional installation of plumbing and grey water storage tanks. Running Water – This will require additional installation of plumbing and water storage tanks.
Running Water – This will require additional installation of plumbing and water storage tanks.
What Our Campervan Kitchen include:
 Fixed bed with easy-access storage underneath.
Fixed bed with easy-access storage underneath. Prepare food for special dietary requirements.
Prepare food for special dietary requirements. Continue a healthy diet even when in remote locations.
Continue a healthy diet even when in remote locations. Make more food and save for tomorrow .
Make more food and save for tomorrow . Enjoy your favorite home cooked meals.
Enjoy your favorite home cooked meals. Less stress knowing you have a fridge full of ready to eat/cook food, instead of having to source a meal every morning, lunch or evening.
Less stress knowing you have a fridge full of ready to eat/cook food, instead of having to source a meal every morning, lunch or evening.
Reasons to have a Kitchen:
Living Area Installations

Our living areas are designed to provide the essentials of home while on the road. Each setup includes a custom-made mattress tailored to your comfort, overhead cupboards for clothing storage, and generous under-bed storage to keep things organised. We focus on creating a functional space that feels cosy, clean, and easy to live in—perfect for everyday use or extended trips.
You can choose between two bed options: a fixed bed with maximum storage underneath, or dual single bench beds that can convert into a double. The bench setup offers more usable floor space during the day, while the fixed bed prioritises storage. Both layouts have their own advantages depending on your travel style. We also include the option of a hard-standing shower and a removable toilet, adding convenience and comfort for life off-grid.
 Somewhere to rest during the day and sleep at night.
Somewhere to rest during the day and sleep at night. Having a place to sleep comfortably at night helps get you ready for the next day of fun.
Having a place to sleep comfortably at night helps get you ready for the next day of fun. If the weather is bad outside, you can retreat to the campervan and treat it as your lounge.
If the weather is bad outside, you can retreat to the campervan and treat it as your lounge. Gain extra storage space.
Gain extra storage space. Offers the option of living in campervan permanently.
Offers the option of living in campervan permanently. Saves you having to find a bathroom or shower, never be desperate or caught short looking for a place to “go” again!
Saves you having to find a bathroom or shower, never be desperate or caught short looking for a place to “go” again!
Reasons for having a living area in a Campervan:
 Fixed double bed or 2 bench-beds .
Fixed double bed or 2 bench-beds . Extra cupboards above the bed.
Extra cupboards above the bed. Useable living area/space.
Useable living area/space. Shower with hot and cold water – Additional installation of plumbing and water tanks would be required.
Shower with hot and cold water – Additional installation of plumbing and water tanks would be required. Toilet.
Toilet.

